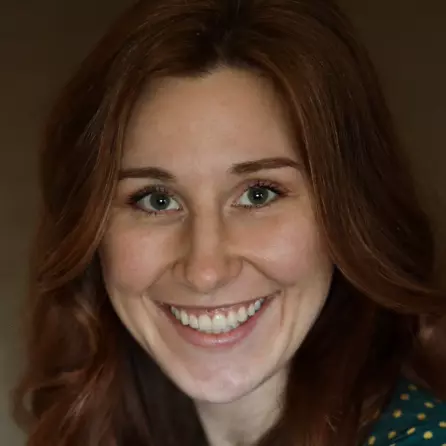Bought with Marcy Mongan
For more information regarding the value of a property, please contact us for a free consultation.
4920 S Pittsburg St Spokane, WA 99223
Want to know what your home might be worth? Contact us for a FREE valuation!

Our team is ready to help you sell your home for the highest possible price ASAP
Key Details
Sold Price $690,000
Property Type Single Family Home
Sub Type Residential
Listing Status Sold
Purchase Type For Sale
Square Footage 3,378 sqft
Price per Sqft $204
MLS Listing ID 202124396
Sold Date 12/22/21
Style Contemporary
Bedrooms 4
Year Built 1986
Annual Tax Amount $5,483
Lot Size 0.310 Acres
Lot Dimensions 0.31
Property Sub-Type Residential
Property Description
Stunning S. Hill home in quiet cul-de-sac near Manito Golf course! This gorgeous 3-story 4 bed home will welcome you in w/skylights & tons of natural lighting, vaulted ceilings, & a bright open floor plan. Enjoy a book in the enclosed sunroom overlooking the deck & meticulous fenced yard. Perfect for entertaining inside/out! With gardens, berries, fruit trees, water fountain & patios, you'll love having your own private backyard oasis. Chef's dream kitchen w/double ovens, gas stove, butcher block island, granite counters, huge built-in eating nook, plenty of cabinet space & natural light. Formal dining off kitchen. Spoil yourself w/the enormous Owner Suite- including a sitting area & walk-in closet w/built-ins. Lovely skylit bathroom includes a large soaking tub, walk-in tile shower, & double sinks with granite counters. 2 spacious beds/2 baths are located in a private wing. Wheelchair access to daylight bsmt w/french doors to patio, family rm, gas frplc, bed/bath w/roll-in shower. Highly desirable location!
Location
State WA
County Spokane
Rooms
Basement Partial, Finished, Daylight, Rec/Family Area, Laundry, Walk-Out Access
Interior
Interior Features Cathedral Ceiling(s), Skylight(s), Windows Wood
Heating Gas Hot Air Furnace, Forced Air, Central, Humidifier, Air Cleaner, Prog. Therm.
Fireplaces Type Gas
Appliance Built-In Range/Oven, Gas Range, Double Oven, Washer/Dryer, Refrigerator, Disposal, Microwave, Kit Island, Washer, Dryer, Hrd Surface Counters
Exterior
Parking Features Attached, Workshop in Garage, Garage Door Opener, Off Site, Oversized
Garage Spaces 3.0
Carport Spaces 1
Amenities Available Deck, Patio, Water Softener, Hot Water
View Y/N true
Roof Type Composition Shingle
Building
Lot Description Fenced Yard, Sprinkler - Automatic, Treed, Level, Secluded, Cul-De-Sac, Garden
Story 3
Architectural Style Contemporary
Structure Type Brk Accent, Wood
New Construction false
Schools
Elementary Schools Hamblen
Middle Schools Chase
High Schools Ferris
School District Spokane Dist 81
Others
Acceptable Financing Conventional, Cash
Listing Terms Conventional, Cash
Read Less



