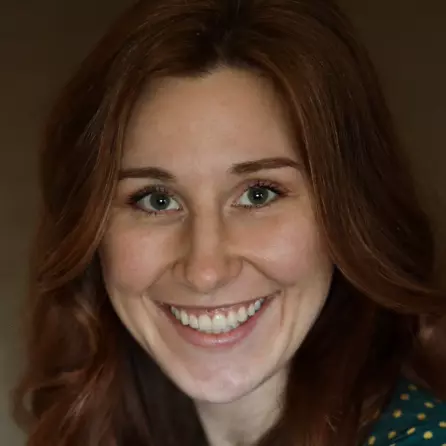Bought with Cortney Jordan
For more information regarding the value of a property, please contact us for a free consultation.
189 Guinevere Dr Usk, WA 99180
Want to know what your home might be worth? Contact us for a FREE valuation!

Our team is ready to help you sell your home for the highest possible price ASAP
Key Details
Sold Price $330,000
Property Type Manufactured Home
Sub Type Manufactured On Land
Listing Status Sold
Purchase Type For Sale
Square Footage 400 sqft
Price per Sqft $825
Subdivision Skookum Rendezvous
MLS Listing ID 202416800
Sold Date 08/06/24
Style Other
Bedrooms 1
Year Built 2021
Lot Size 6,534 Sqft
Lot Dimensions 0.15
Property Sub-Type Manufactured On Land
Property Description
Wake up to this beautiful waterfront property this summer! Step out onto your dock and fish or take your boat down the Pend Oreille River. This well-maintained home comes furnished with lots of storage throughout. You will own the land the home is on, it is not rented. Double pantry in kitchen, wet bar/hutch, double built in closet space in bedroom and a large loft that would fit a queen bed on one side and twin on other or make that your office space. Stamped concrete, deck, patio and landscape up to water's edge. Brand new weather-controlled awning just installed. More space in the shed on this lot with washer, dryer and bathroom. Skookum Rendezvous Community space offers an indoor pool, sauna, showers, great room, community kitchen, laundry, and large green space. This is a wonderful place to enjoy the summer or year round home.
Location
State WA
County Pend Oreille
Rooms
Basement None
Interior
Interior Features Vinyl
Heating Gas Hot Air Furnace
Cooling Wall Unit(s)
Appliance Free-Standing Range, Gas Range, Dishwasher, Refrigerator, Microwave, Pantry, Washer, Dryer, Hrd Surface Counters
Exterior
Parking Features Slab/Strip
Community Features Pet Amenities, Recreation Area, Laundry Room, Maintenance On-Site
Amenities Available Pool, Sat Dish, Deck, Patio
Waterfront Description River Front,Dock,Boat Slip
View Y/N true
View Mountain(s), Water
Roof Type Composition Shingle
Building
Lot Description Views, Cross Fncd, Level, Hillside, Plan Unit Dev
Architectural Style Other
Structure Type Hardboard Siding
New Construction false
Schools
Elementary Schools Newport
School District Newport
Others
Acceptable Financing FHA, VA Loan, Conventional, Cash
Listing Terms FHA, VA Loan, Conventional, Cash
Read Less



