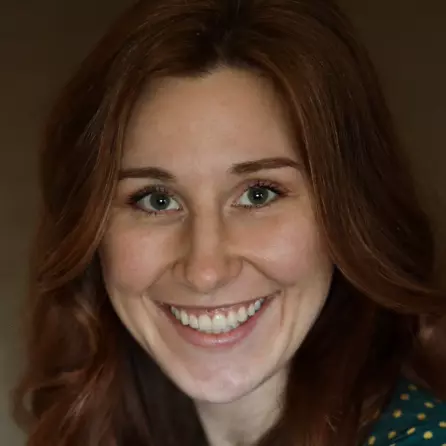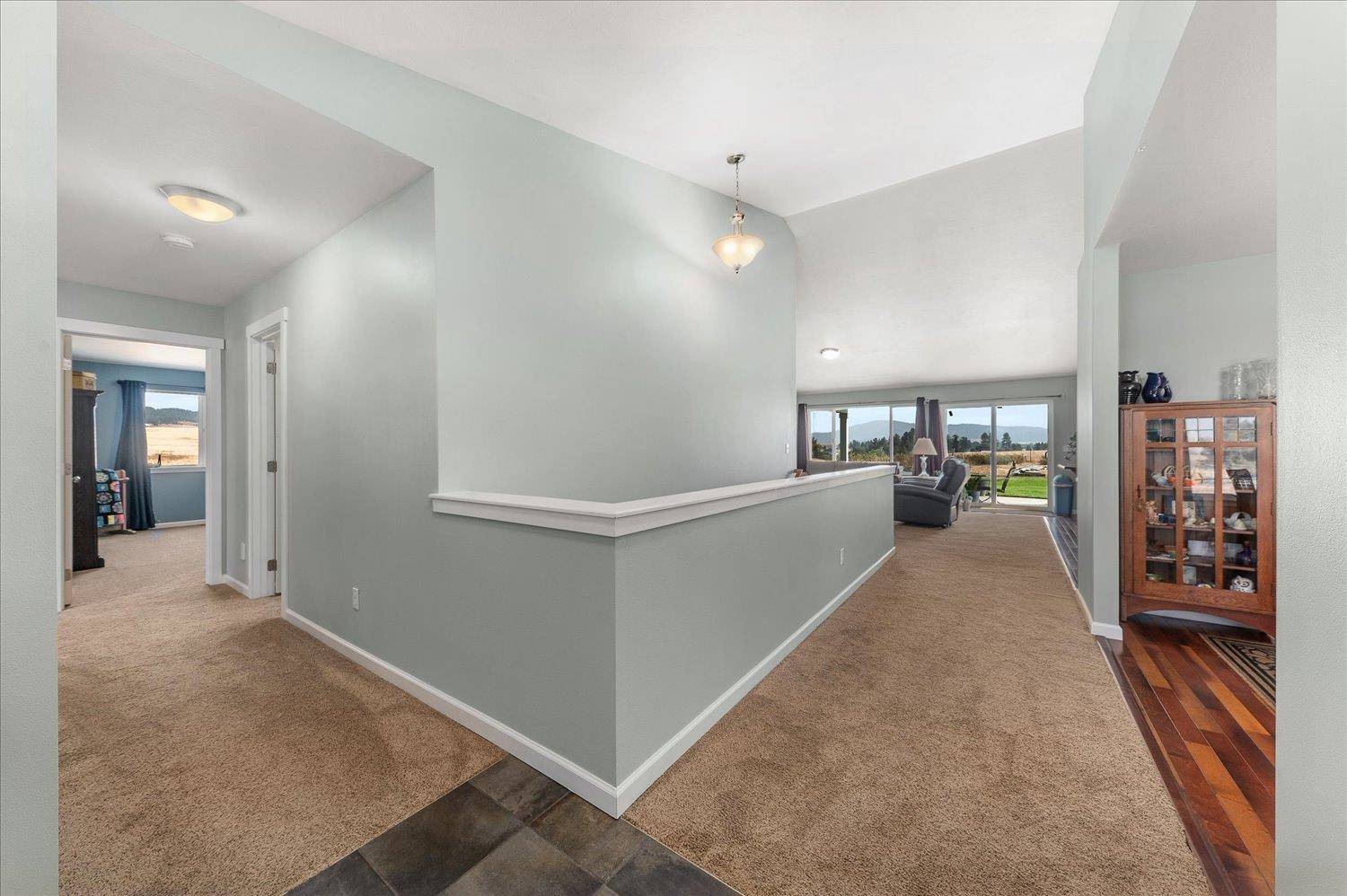Bought with Eva Carper
For more information regarding the value of a property, please contact us for a free consultation.
12615 S Dunn Rd Valleyford, WA 99036
Want to know what your home might be worth? Contact us for a FREE valuation!

Our team is ready to help you sell your home for the highest possible price ASAP
Key Details
Sold Price $965,000
Property Type Single Family Home
Sub Type Residential
Listing Status Sold
Purchase Type For Sale
Square Footage 3,318 sqft
Price per Sqft $290
MLS Listing ID 202423108
Sold Date 10/30/24
Style Rancher
Bedrooms 4
Year Built 2016
Lot Size 31.230 Acres
Lot Dimensions 31.23
Property Sub-Type Residential
Property Description
Palouse view property! Built in 2016, this custom home features over 2,000 square feet of finished space on the main floor and a daylight basement that is roughed in for a kitchen, bathroom, bedroom, and another living space. Main floor utilities, beautiful chefs kitchen, great room overlooking the Palouse with an efficient Kuma wood stove. The primary bedroom is spacious with an attached ensuite and a walk-in closet that has SO much room. Outside there are numerous porches to sit under for sunrises or sunsets or just relaxing while BBQ'ing. With a large pole building shop, you have room for your toys, and the barn next door allows for livestock storage items. Plenty of room for horses, goats, or cows, this property was intelligently set out for access to water and food. Large chicken coop for getting your own eggs, and easy outdoor access for the ducks, geese, and chickens to gather for free range. Close to town, you can be to the South Hill in 10 minutes, but true country living. Freeman school district too
Location
State WA
County Spokane
Rooms
Basement Partial, Unfinished, RI Bdrm, RI Bath, Daylight, Rec/Family Area, Walk-Out Access
Interior
Interior Features Utility Room, Wood Floor, Cathedral Ceiling(s), Vinyl
Heating Electric, Forced Air, Prog. Therm.
Cooling Central Air
Fireplaces Type Woodburning Fireplce
Appliance Free-Standing Range, Gas Range, Double Oven, Dishwasher, Refrigerator, Pantry, Kit Island, Washer, Dryer, Hrd Surface Counters
Exterior
Parking Features Attached, Slab/Strip, RV Parking, Workshop in Garage, Garage Door Opener
Garage Spaces 4.0
Amenities Available Patio, Green House
View Y/N true
View Mountain(s)
Roof Type Composition Shingle
Building
Lot Description Views, Sprinkler - Automatic
Story 1
Architectural Style Rancher
Structure Type Stone Veneer,Hardboard Siding
New Construction false
Schools
School District Freeman
Others
Acceptable Financing FHA, VA Loan, Conventional, Cash
Listing Terms FHA, VA Loan, Conventional, Cash
Read Less



