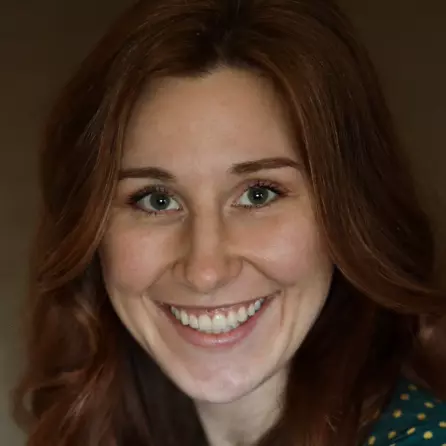Bought with Justin Thoet
For more information regarding the value of a property, please contact us for a free consultation.
624 S Blake Rd Spokane Valley, WA 99216
Want to know what your home might be worth? Contact us for a FREE valuation!

Our team is ready to help you sell your home for the highest possible price ASAP
Key Details
Sold Price $380,000
Property Type Single Family Home
Sub Type Residential
Listing Status Sold
Purchase Type For Sale
Square Footage 1,680 sqft
Price per Sqft $226
MLS Listing ID 202423805
Sold Date 12/30/24
Style Rancher
Bedrooms 4
Year Built 1940
Annual Tax Amount $3,335
Lot Size 0.320 Acres
Lot Dimensions 0.32
Property Sub-Type Residential
Property Description
Discover this adorable bungalow nestled in a quiet neighborhood on an oversized corner lot. The updated kitchen features custom maple cabinets, granite counters, and stainless steel appliances, while the bathrooms have been refreshed with granite counters and maple cabinets. Enjoy the comfort of newer carpet and updated vinyl windows throughout. The primary bedroom offers direct access to a private composite deck and outdoor spa, perfect for relaxation. The fenced yard is lovingly landscaped with mature perennials and decorative trees, and includes a dedicated space for a veggie garden. A lovely custom-designed patio provides the perfect setting for outdoor living. For those needing extra storage or work space, the property boasts a massive 32'x40' heated shop with an RV-compatible carport and plenty of built-in storage. Don't miss out on this charming home that blends modern updates with peaceful living. Schedule your showing today!
Location
State WA
County Spokane
Rooms
Basement Partial, Laundry
Interior
Interior Features Vinyl, Multi Pn Wn
Heating Gas Hot Air Furnace, Electric, Baseboard
Cooling Wall Unit(s)
Appliance Free-Standing Range, Dishwasher, Refrigerator, Disposal, Microwave, Hrd Surface Counters
Exterior
Parking Features Detached, Carport, RV Parking, Workshop in Garage, Garage Door Opener, Off Site, Oversized
Garage Spaces 4.0
Carport Spaces 2
Amenities Available Spa/Hot Tub, Cable TV, Deck, Patio, High Speed Internet
View Y/N true
Roof Type Composition Shingle
Building
Lot Description Fencing, Fenced Yard, Sprinkler - Automatic, Corner Lot, Oversized Lot
Story 1
Architectural Style Rancher
Structure Type Vinyl Siding
New Construction false
Schools
Elementary Schools Mcdonald
Middle Schools Bowdish
High Schools University
School District Central Valley
Others
Acceptable Financing FHA, VA Loan, Conventional, Cash
Listing Terms FHA, VA Loan, Conventional, Cash
Read Less



