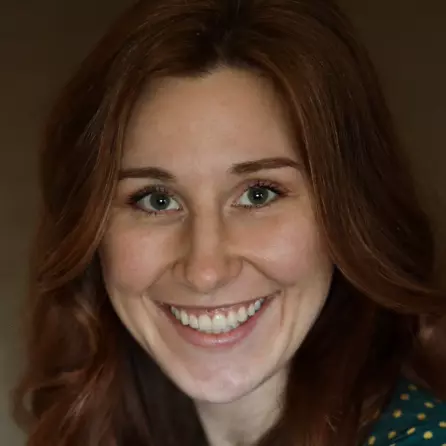Bought with Michael Brunner
For more information regarding the value of a property, please contact us for a free consultation.
2017 N Hodges Ln Greenacres, WA 99016
Want to know what your home might be worth? Contact us for a FREE valuation!

Our team is ready to help you sell your home for the highest possible price ASAP
Key Details
Sold Price $440,000
Property Type Single Family Home
Sub Type Residential
Listing Status Sold
Purchase Type For Sale
Square Footage 1,955 sqft
Price per Sqft $225
Subdivision Riverwalk
MLS Listing ID 202426649
Sold Date 01/17/25
Style Contemporary
Bedrooms 4
Year Built 1999
Annual Tax Amount $4,407
Lot Size 7,840 Sqft
Lot Dimensions 0.18
Property Sub-Type Residential
Property Description
Welcome to Riverwalk--a cozy neighborhood nestled along the shores of the Spokane River. From parks and greenspaces to the nearby Centennial Trail and River District restaurants, this neighborhood offers it all. The kitchen is adorned with Maple cabinets, concrete counters, a gas range and stainless appliances. The daylight lower level has tons of natural light and a gas stove to snuggle up to on these cold winter nights. The oversized garage steps into a massive mudroom/laundry room, both offer ample storage. Escape to your backyard oasis and take a dip in the hot tub after a long days work. Fire up your BBQ, crack open a soda pop and enjoy those warm summer evenings on your patio and let Fido roam in the fenced backyard. Roof and HVAC are less than 3 years old and there is a 220 outlet in the garage for a welder or an electric car. This is the one you've been waiting for--Welcome Home!
Location
State WA
County Spokane
Rooms
Basement Full, Finished, Daylight, Rec/Family Area, Laundry
Interior
Interior Features Wood Floor, Vinyl
Heating Gas Hot Air Furnace, Forced Air
Cooling Central Air
Fireplaces Type Gas
Appliance Free-Standing Range, Dishwasher, Refrigerator, Microwave, Kit Island, Washer, Dryer, Hrd Surface Counters
Exterior
Parking Features Attached, Garage Door Opener
Garage Spaces 2.0
Amenities Available Deck, High Speed Internet
View Y/N true
Roof Type Composition Shingle
Building
Lot Description Fenced Yard, Sprinkler - Automatic, Level, CC & R
Story 2
Architectural Style Contemporary
Structure Type Siding
New Construction false
Schools
Elementary Schools Riverbend
Middle Schools Selkirk
High Schools Ridgeline
School District Central Valley
Others
Acceptable Financing FHA, VA Loan, Conventional, Cash
Listing Terms FHA, VA Loan, Conventional, Cash
Read Less



