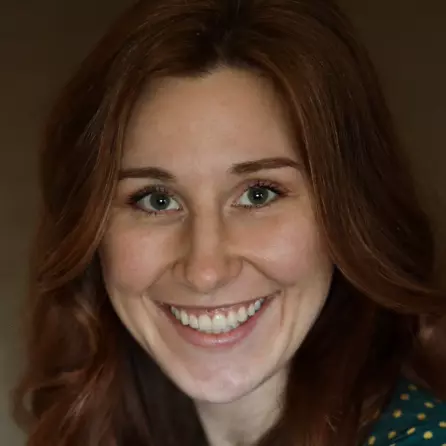Bought with Kurt Antone Burgan
For more information regarding the value of a property, please contact us for a free consultation.
24656 E Blueridge Ave Liberty Lake, WA 99019
Want to know what your home might be worth? Contact us for a FREE valuation!

Our team is ready to help you sell your home for the highest possible price ASAP
Key Details
Sold Price $640,000
Property Type Single Family Home
Sub Type Residential
Listing Status Sold
Purchase Type For Sale
Square Footage 2,415 sqft
Price per Sqft $265
Subdivision Rocky Hill
MLS Listing ID 202510005
Sold Date 01/31/25
Style Rancher
Bedrooms 4
Year Built 2020
Lot Size 7,405 Sqft
Lot Dimensions 0.17
Property Sub-Type Residential
Property Description
Welcome to this immaculate 4-bedroom, 2-bathroom home in the highly desirable Rocky Hill neighborhood! Built just 4 years ago by Greenstone, this home showcases the popular and functional Kingston floor plan, designed with comfort and convenience in mind. The spacious layout includes a very large pantry and a custom master closet that connects directly to the laundry/mudroom, making everyday tasks a breeze. The fourth bedroom, situated over the garage, offers versatility and can easily serve as a bonus room, guest suite, workout room, etc. Step outside to the zero-step covered patio, perfect for entertaining or relaxing year-round, with a like-new hot tub included. A Tuff Shed provides additional storage, and the entire property is exceptionally low maintenance, leaving you more time to enjoy life in this beautiful community. This home truly feels like new!
Location
State WA
County Spokane
Rooms
Basement Crawl Space
Interior
Interior Features Utility Room, Cathedral Ceiling(s), Vinyl
Heating Gas Hot Air Furnace, Forced Air
Cooling Central Air
Appliance Gas Range, Dishwasher, Refrigerator, Disposal, Microwave, Pantry, Kit Island, Hrd Surface Counters
Exterior
Parking Features Attached
Garage Spaces 2.0
Amenities Available Spa/Hot Tub, Patio, Hot Water
View Y/N true
Roof Type Composition Shingle
Building
Lot Description Fenced Yard, Sprinkler - Automatic, Level, CC & R
Architectural Style Rancher
Structure Type Hardboard Siding
New Construction false
Schools
School District Central Valley
Others
Acceptable Financing FHA, VA Loan, Conventional, Cash
Listing Terms FHA, VA Loan, Conventional, Cash
Read Less



